
arris Farm Markets Warehouse Conversion
Client: Harris Farm Markets
Architect: i2C
Location: Darby Street, Cooks Hill NSW 2300
Sector: Commercial/Industrial
Service: Construction
Completion: 2020
The scope of works for the project included major upgrades converting the existing storage area into a new car park, with a mezzanine level. New cool room stores, a lift and public bathroom area also formed part of the scope of works.
The works required a quick turnaround, from award to completion, with the first stage to be completed for the busy Christmas period. As a result, the works were run as a cost-plus project, to allow for the construction to be planned as the design documentation was developed and finalised throughout the works. Additionally, the works were carried out during store operating hours, with our site team managing demolition and construction to minimise disruption to Harris Farm and its customers.


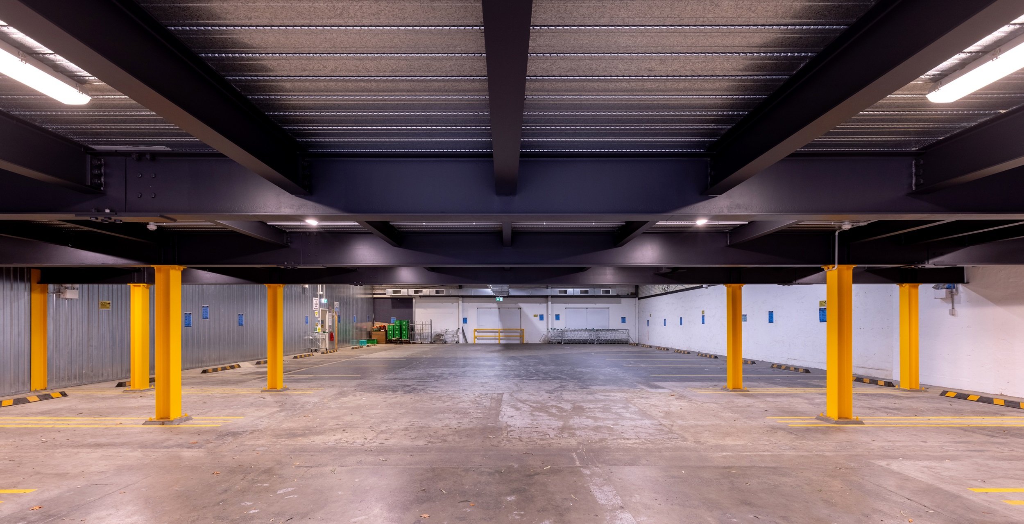
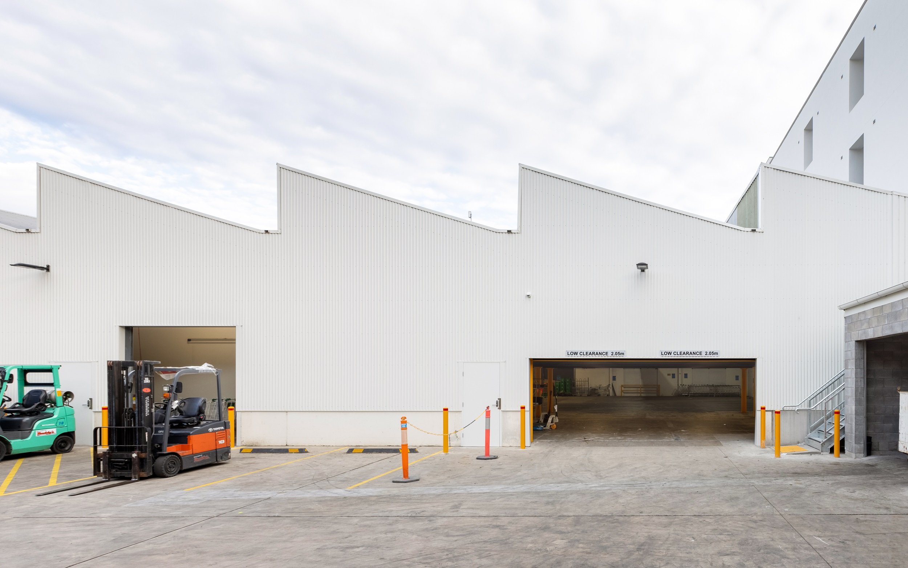


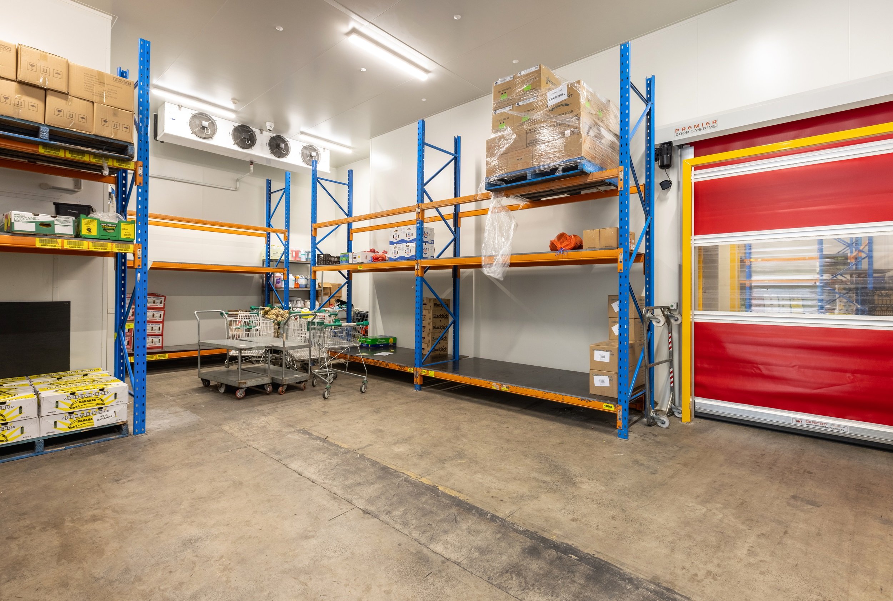


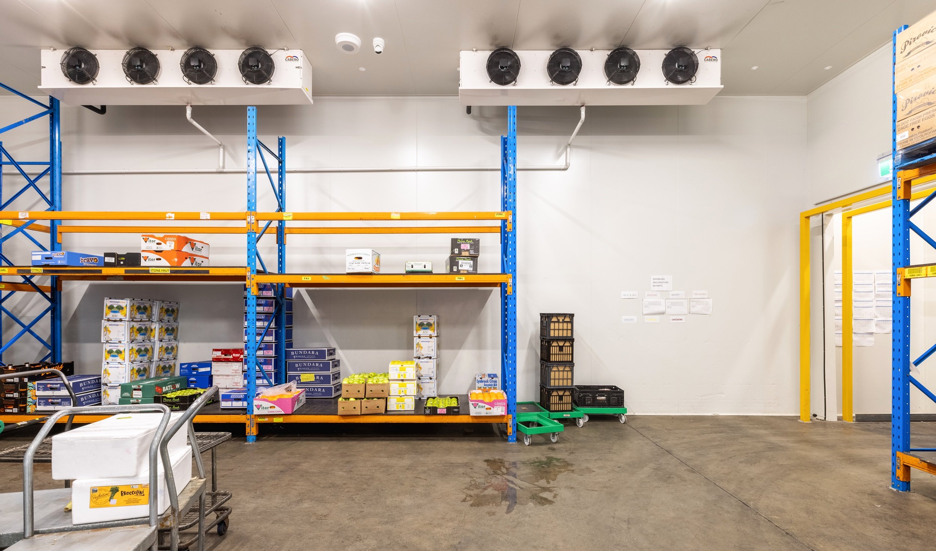


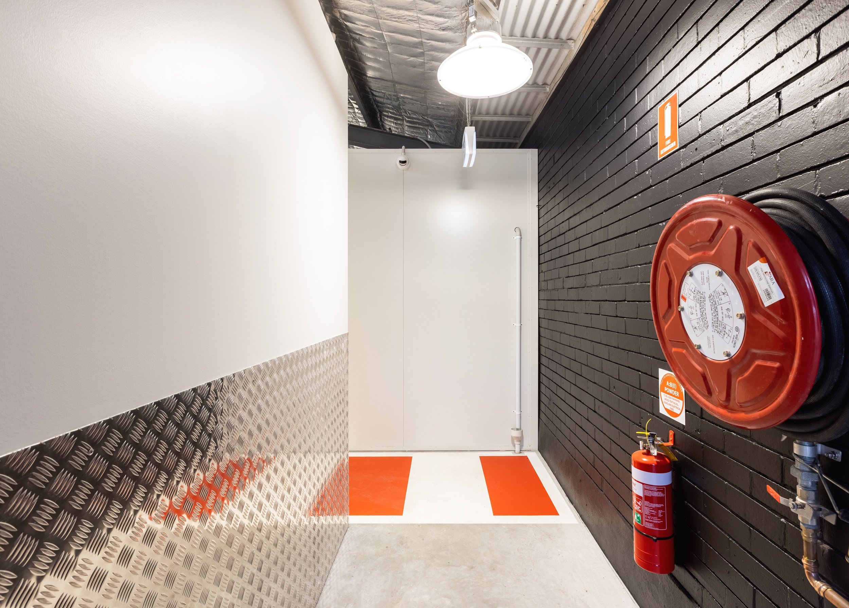


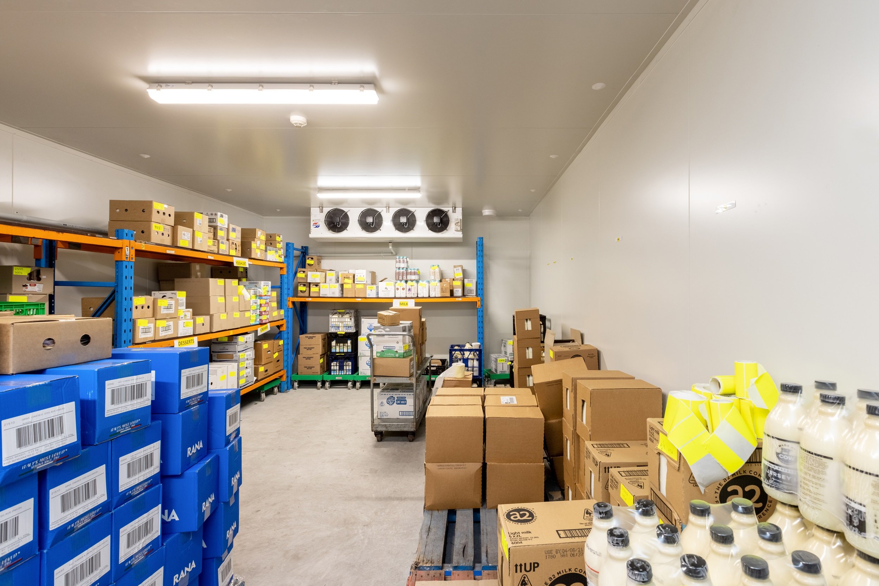




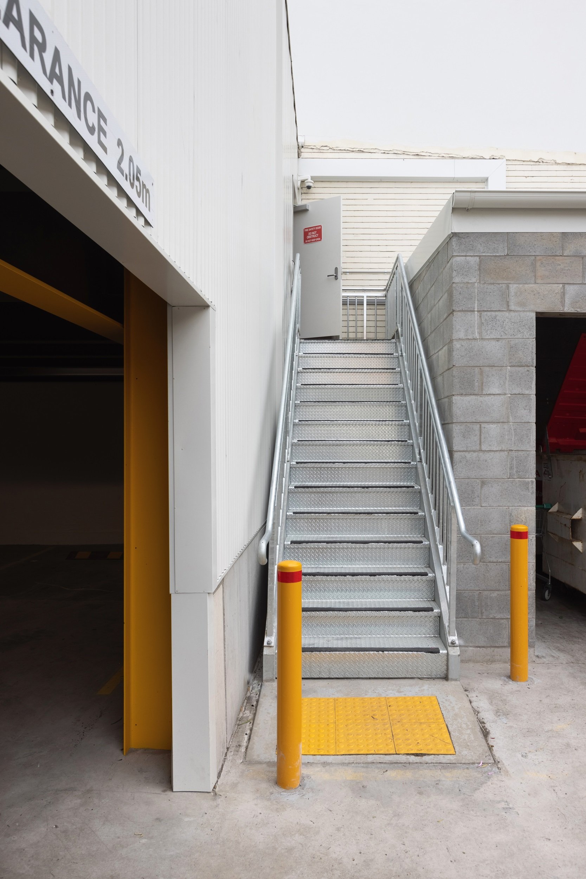
Want to create something similar?
Let’s connect, construct, create.

