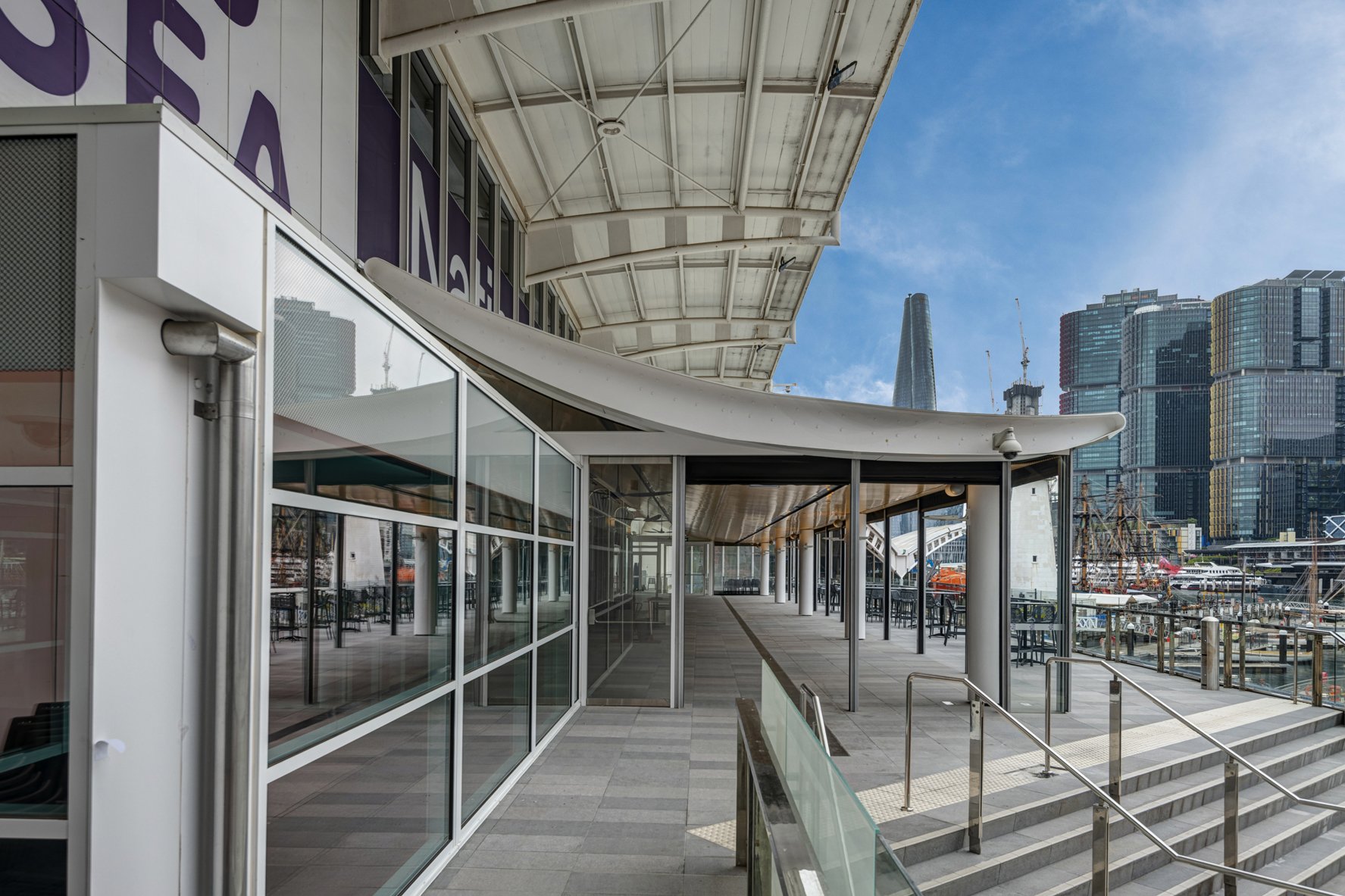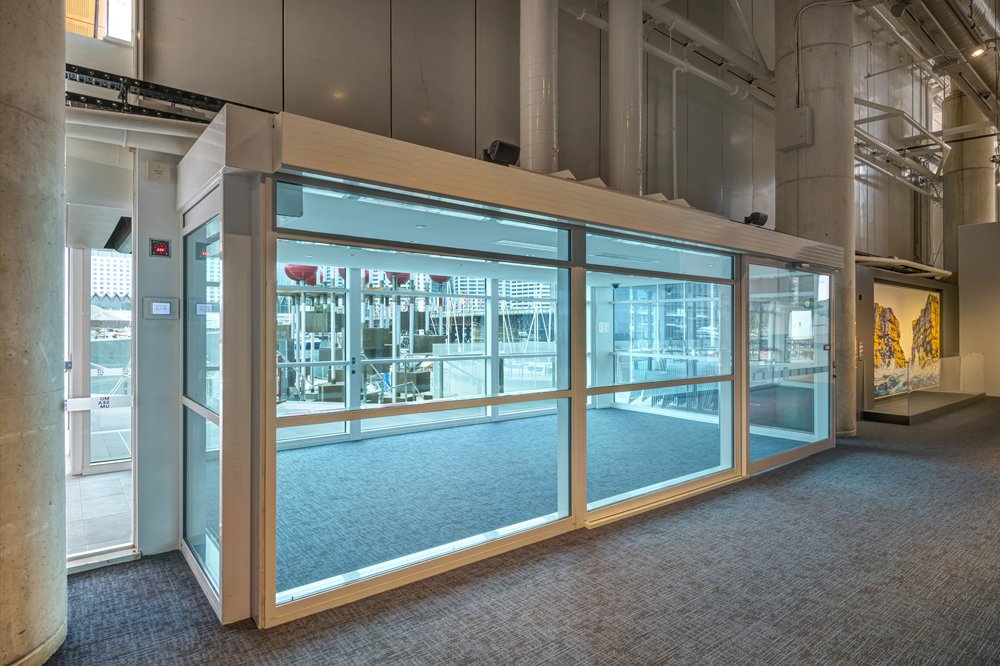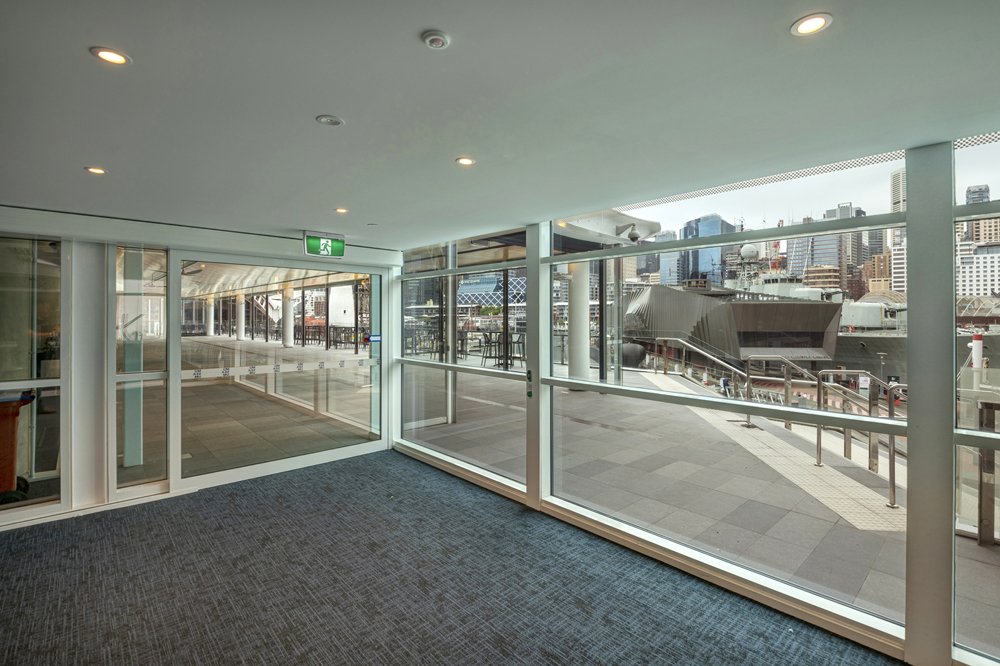
ANMM Ben Lexcen Terrace
Client: Australian National Maritime Museum
Location: Pyrmont, NSW 2000
Sector: Government Commercial
Service: Construction
Completion: 2020
The Australian National Maritime Museum engaged us to undertake building works to the harbour side of the Museum, creating a world class event venue with sweeping views of the harbour. The finalised works include an indoor/outdoor venue covered by a 323 square metre structural steel canopy in keeping with the wave-like roof aesthetic of the original structure, designed in 1988 by Philip Cox, Richardson, Taylor and Partners (now Cox Richardson).
The works included demolition of existing glass awning, structural steel and terrace slab to allow for new works. The new terrace construction included a concrete slab, granolithic stairs, architectural curved canopy formed from structural steel, a 30 square metre glazed airlock, replacement of 204 square metre façade glazing and connection to the existing lift.









Want to create something similar?
Let’s connect, construct, create.

